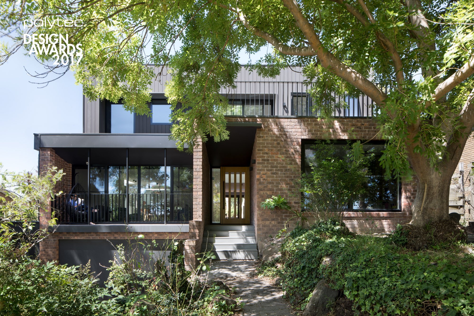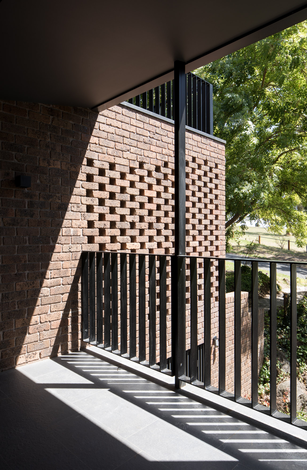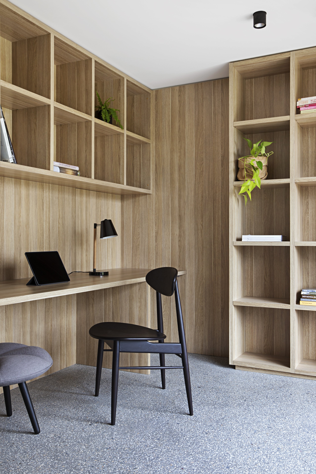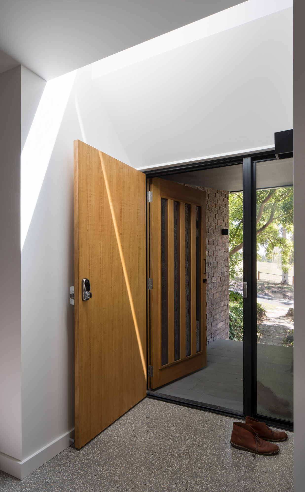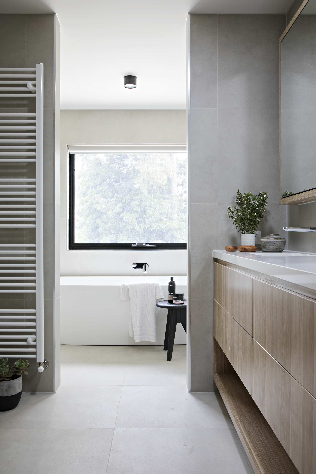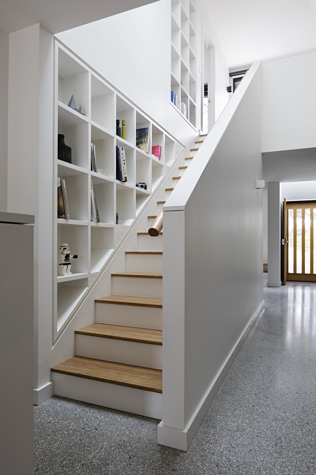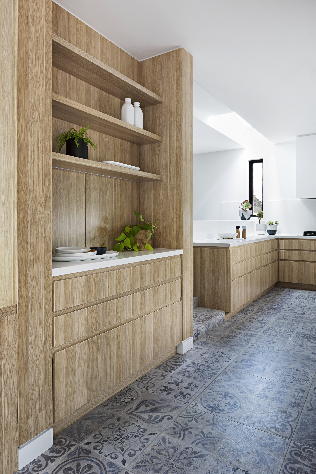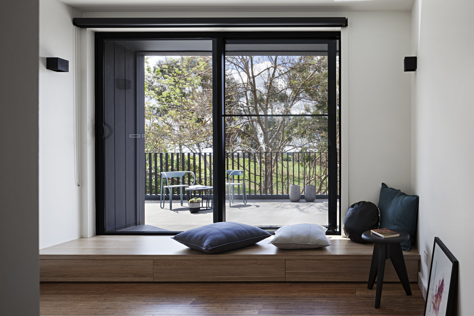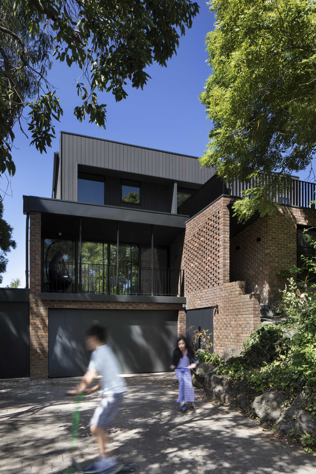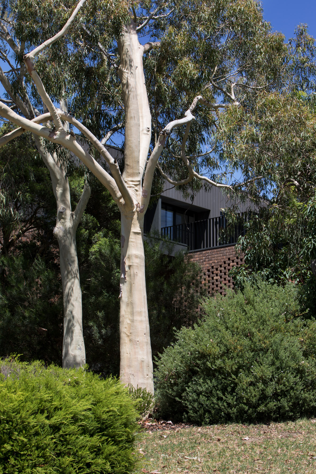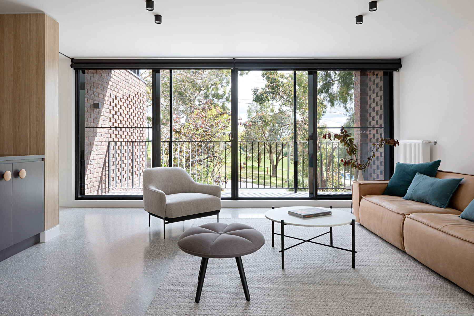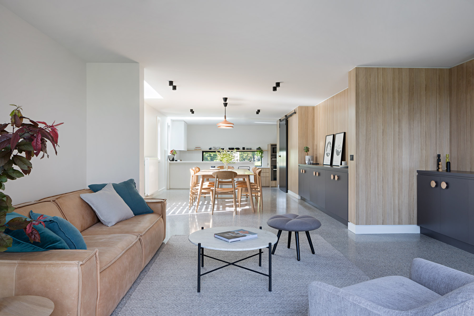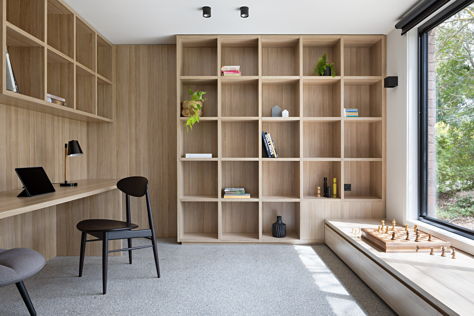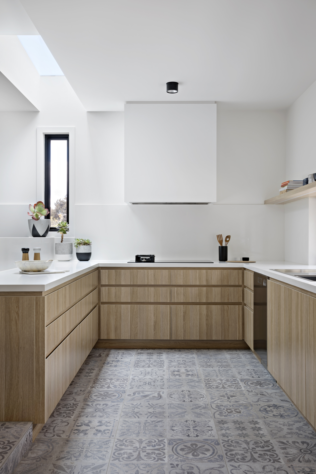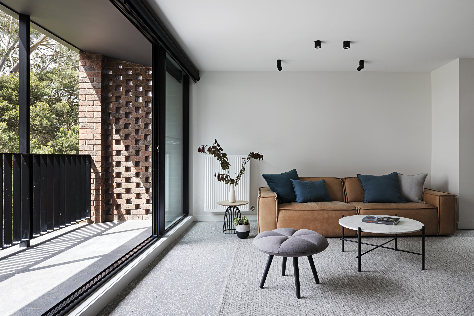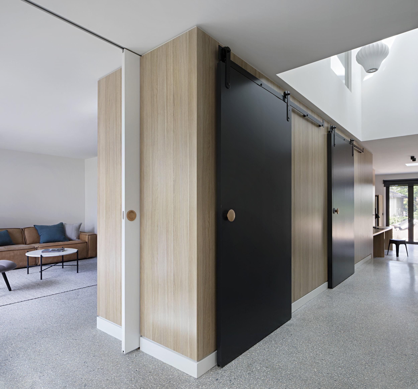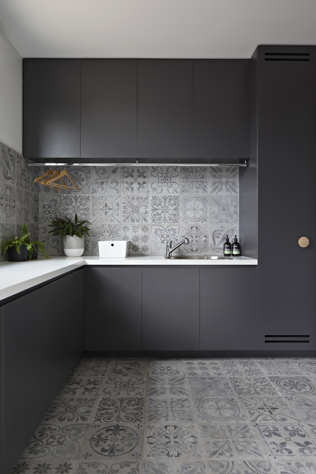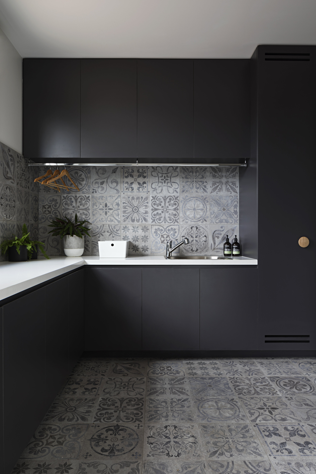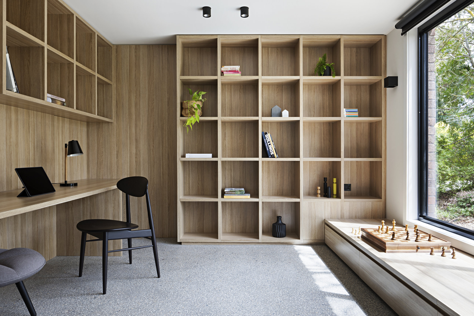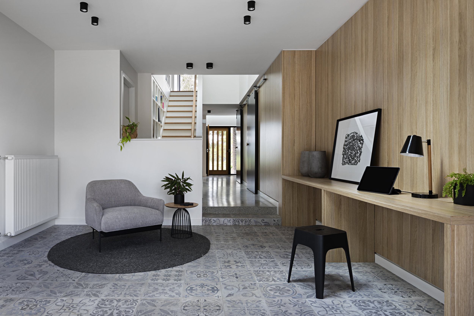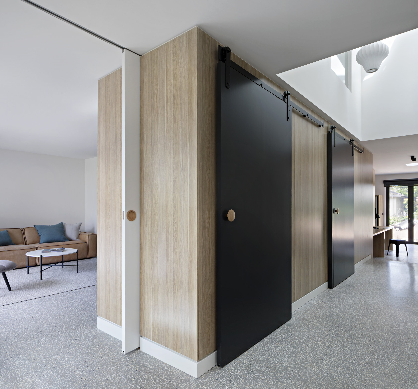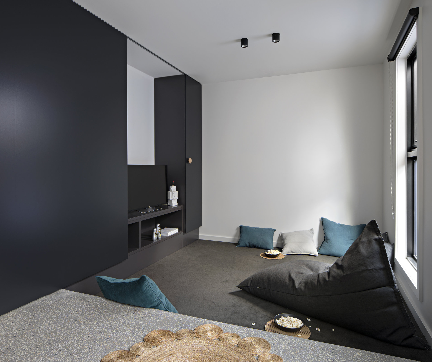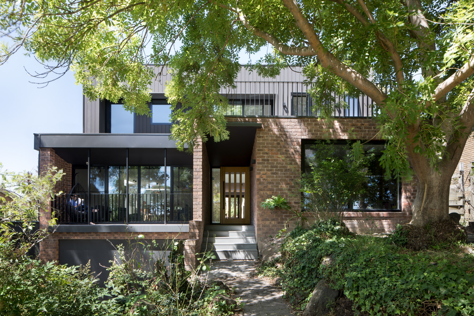PROJECTS
Ruffey Lake House
doncaster
Winner of Polytec Design Awards 2017
Featured in The Age Domain, Habitus Living & Herald Sun
The Challenge
bring the best of the 1970S into the 21st centrury (architecturally!)
This was a serious renovation. Presented with a traditional 1970s layout — pokey, dark, poorly arranged spaces — we were tasked with creating a light, bright, functional family home, while also making the most of fabulous views out to the adjacent park. It’s rare to be able to deliver light, open living, intimacy, and a stunning outlook all in one renovation, making this result at Ruffey Lake House all the more satisfying.
For this brief, the existing house was unsuitable to a modern way of life. Rather than demolishing the home — which had some great architectural bones — we essentially removed and rebuilt the entire upper floor, to enable spaces more suited to a modern lifestyle. The ground floor would contain the living spaces — which worked with the existing split-level suspended floor slab to define new kitchen, dining, and living areas — with quieter private spaces, such as the library, music room and TV den, nestled snugly into the sheltered western side.
What if...
a pod could hide and divide?
To achieve the reorganisation of space demanded by the brief, a new feature ‘pod’ was proposed as a device to divide the east and west sides of the ground floor.
It concealed the cloakroom, bathroom and the kitchen pantry. Oak-toned joinery panels and striking black 'barn style' doors provide visual interest and warmth in an otherwise retrained and sleek interior palette.
The pod divides the open-plan spaces from the main circulation and also separates the more intimate spaces of the house, such as the library, music room, TV den and a guest bedroom.
"It is important for a house to act as an artefact of its own history; to tell of the tastes and materials popular at the time of its creation, the lives and needs of its residents and the qualities inherent to the natural site. And while it is sometimes tempting to wipe the slate clean aesthetically, it is the enduring traces of the structure’s past that create an altogether more rich and interesting monument."
/ ella mcDougall, Habitusliving.com /
Re-imagining the '70s
Some things are worth keeping
Externally, the iconic brown brick typical of the era, has been retained across the ground floor and basement. It is complemented by new charcoal cladding and trims. Where appropriate we took the opportunity to create hit-and-miss brick screens, filtering views and providing a surprising lightness to the otherwise solid forms.
Internally, the existing suspended ground floor slab, including its stepped levels, provided the basis for the re-working of the plan. With strategic adjustment, the typical 'sunken lounge' typology of the 1970s was updated to create a variety of interesting spatial volumes, suitable for modern lifestyle.
The timber-toned joinery and accent pieces, such as wall cladding, built-in joinery, window seats and feature door handles, are a nod to the timber paneling and details typical of the home's vintage. However in the context of the contemporary light and bright interior palette, developed in conjunction with Aldona Pajdak Interior Design, there is no sign of the dark and gloomy spaces of yesteryear.
Connection
clever design makes for better connections
The real joy in designing this home came from taking a compartmentalised interior with poor visual connection to its stunning context and opening it up toward the view. In re-arranging the floorplan, we’ve been able to consolidate circulation, flood the interior with natural light and increase the usable, flexible living space. Better connection to the existing balcony and the addition of a new roof terrace provide a variety of spaces for outdoor living and appreciation of the park.
