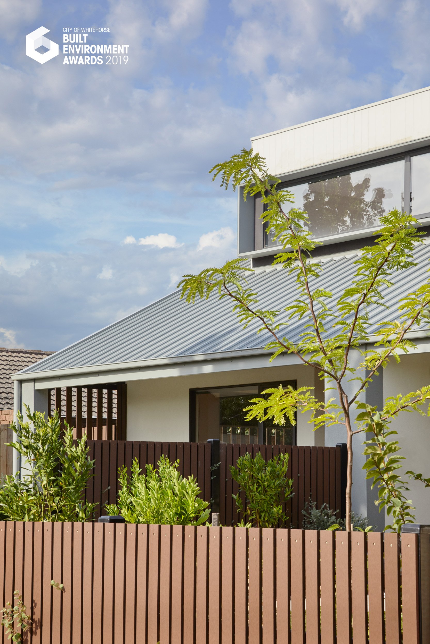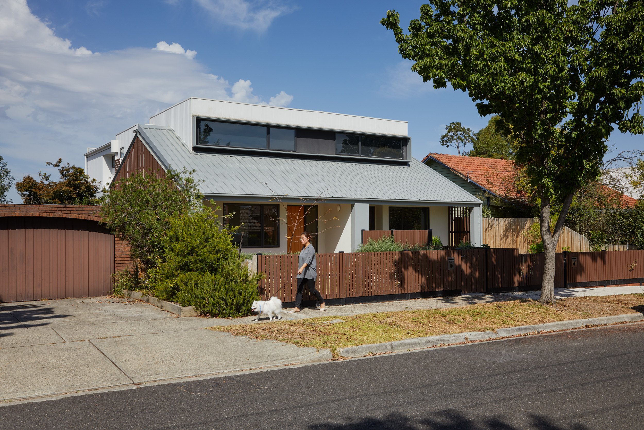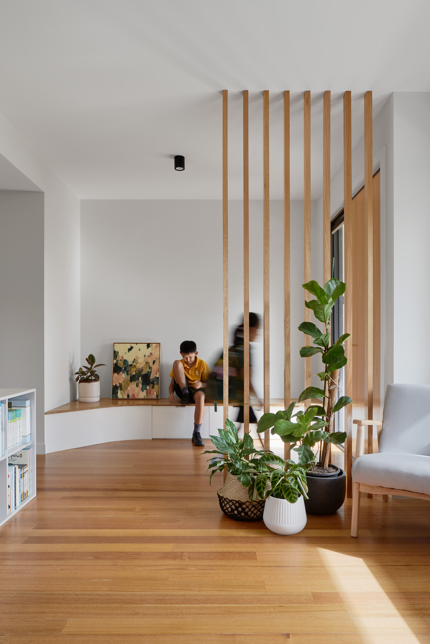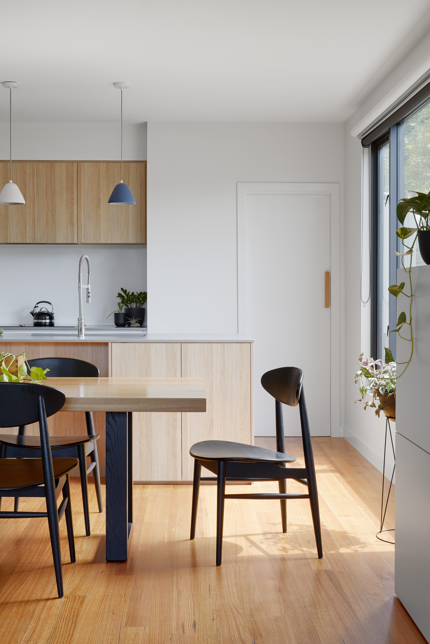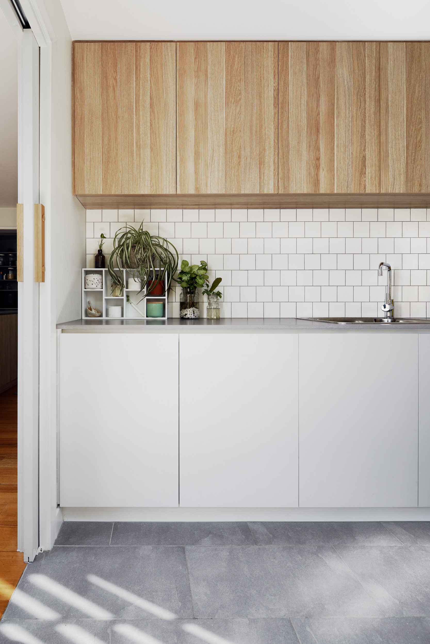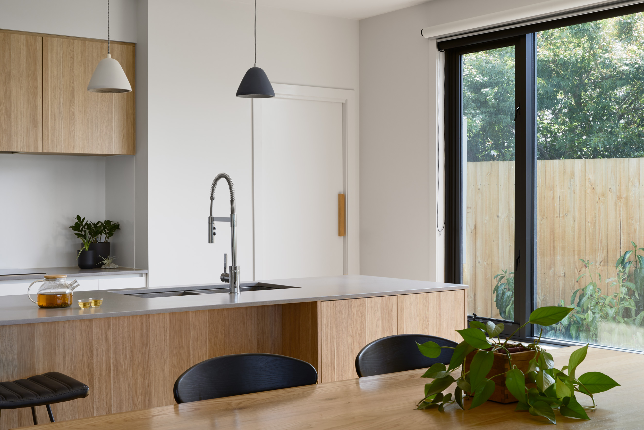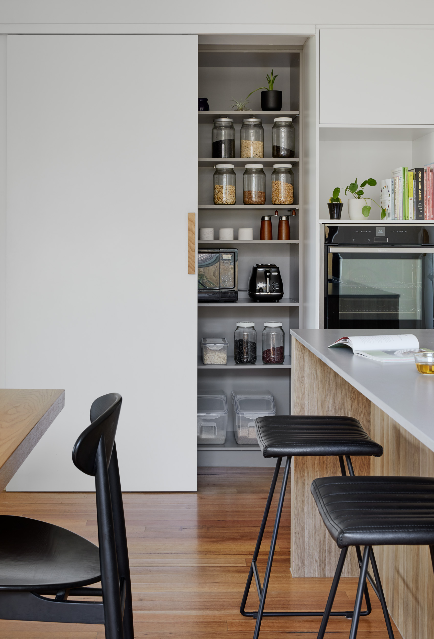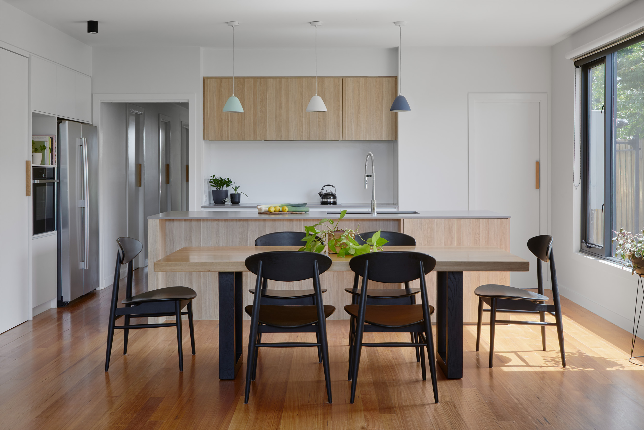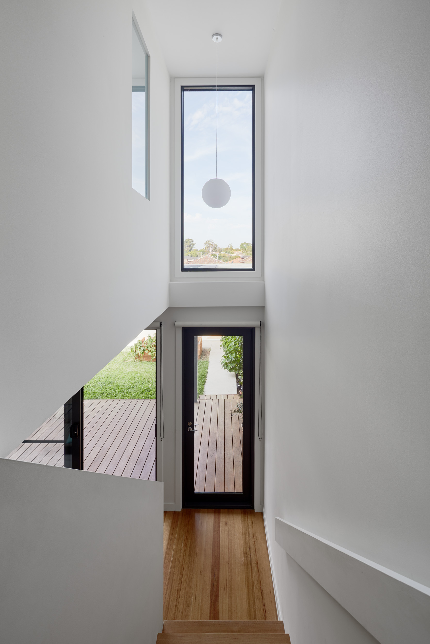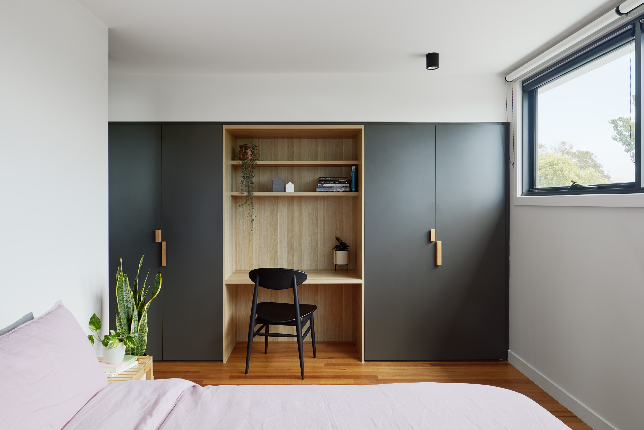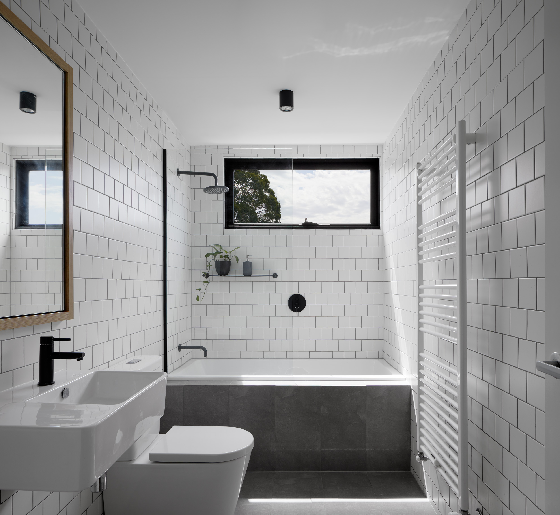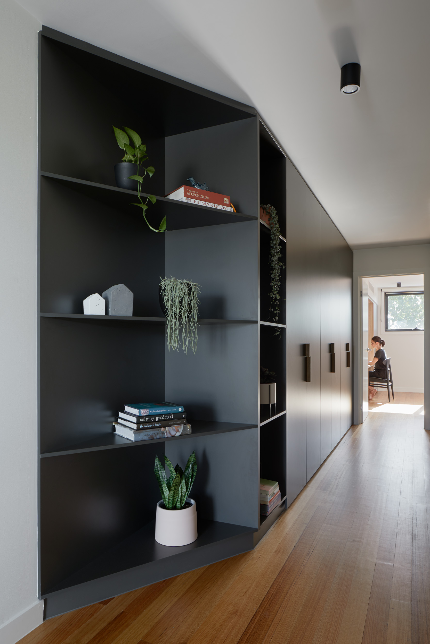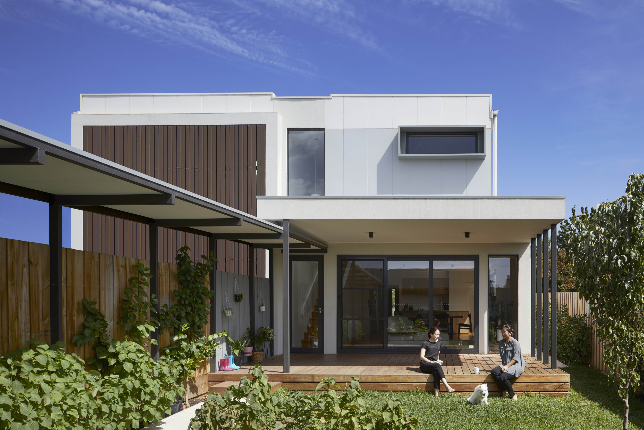PROJECTS
The Suburban Townhouse
Box Hill North
The Challenge
increase density while respecting the suburban context
The clients had lived with their family on their 760sqm suburban block for some years but realised they didn’t want or need that much space. The surrounding neighbourhood was predominantly single storey Californian Bungalow period dwellings so the typical ‘front and back’ townhouse model, while common in surrounding streets, did not sit respectfully within the context. We were tasked with devising a dual occupancy model which not only accommodated the functional requirements of two family sized homes, but which also respected and considered its context.
What if …
the neighbourhood character is the basis for a contemporary response?
The goal of this project was to create two dwellings where there was previously one; however the established local character was that of single dwellings. Instead of ignoring this contextual condition, it became the driving force behind the formation of the project. Pursuing a side-by-side arrangement, the townhouses present the appearance of a single dwelling. In a street of predominantly single storey homes, the upper level is tucked into a large roof form, with the horizontal window to the street referencing roof dormer windows of more traditional domestic architecture. Timber screens to both sides outline a familiar silhouette .
Light, bright and open
a townhouse at family scale
With kitchen, living and dining at the heart of the home, these townhouses are focused around family living space. The open plan living zone flows through to outdoor living and rear yard. Zoned to allow separation from more intimate secondary living areas and the quieter bedroom zones, this spacious area is the hub of activity for family life. Bathed in natural light from large double glazed windows and sliding doors, the garden and outside world are welcomed in.
A place for everything
AND EVERYTHING IN ITS PLACE
With clever and considered storage, the smaller footprint of the townhouses (when compared to their standalone suburban counterparts) does not equate to reduced functionality. Integrated robes and study enhance a bedroom while plentiful storage maximises the potential of the laundry. The party wall between the dwellings is flanked with cupboards and display shelving to give the otherwise single use corridor added purpose. At ground level this same spine accommodates various storage compartments, a powder room and a generous pantry.
Scaled down suburban living
without compromising on suburban lifestyle
This project captures the suburban spirit, not just in its form but it also prioritises the aspects of suburban life that draw people to it. It recognises the desire and need to increase the density of our suburbs but balances this with maintaining the qualities by which they are characterised. In doubling the capacity of the site, amenities such as a sense of street presence, abundant natural light and ventilation, easy connection to front and rear yards, open space, security and privacy are not lost. These homes provide a model for suburban living that respects its complex context.
