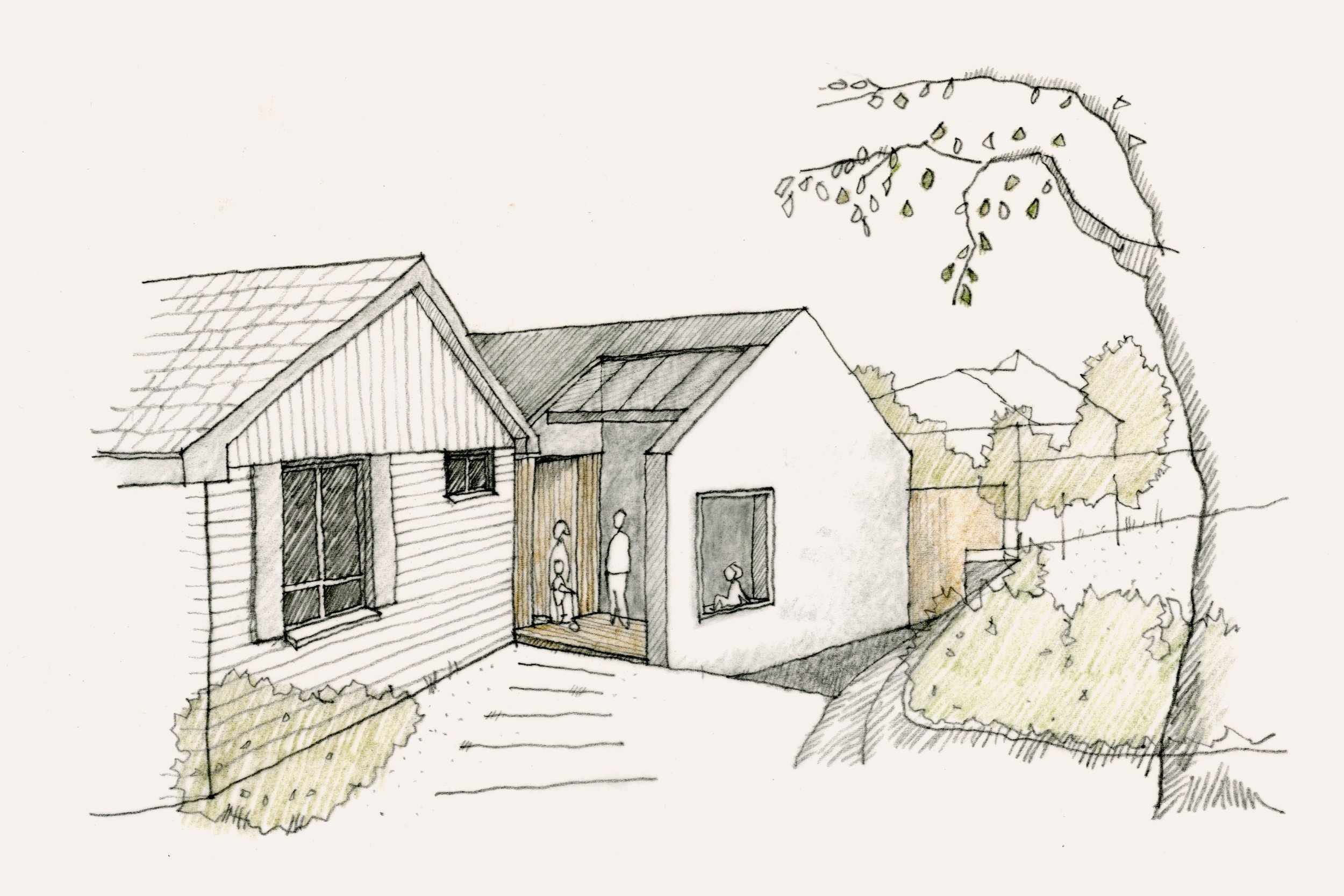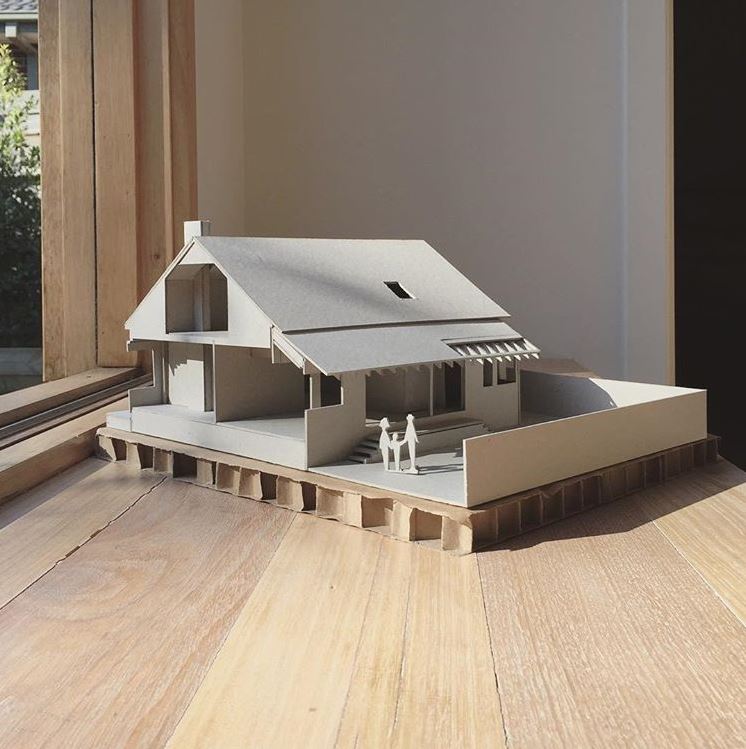Inbetween Architecture
Inbetween Architecture specialises in residential architecture. Our portfolio includes new builds, renovations, extensions and refurbishments and our hands-on approach involves working closely with clients to develop bespoke designs that satisfy brief and respect budget.
Inspired by Debussy's musings about music being the space between the notes, our approach to architecture is to focus on the experience of the spaces we create, between the walls, floors and ceilings. We strive to design calm and accessible spaces which provide sanctuary from today's busy lifestyles. Our architecture is beautiful to look at but also, and more importantly, it is a joy to inhabit; to live inbetween.
“Music is the space between the notes”
/ Claude Debussy /
Working with Inbetween Architecture
Deciding to undertake a renovation or new-build project is a significant decision and knowing where to start can seem overwhelming. Our experienced and flexible approach allows us to assess your specific needs and tailor our services to suit, with a holistic assessment of your available options.
We believe it’s important for us to know you and for you to know us; a solid client-architect relationship is essential in achieving the best possible outcome. Whether you are driven by a specific vision, guided by a firm budget, or are not quite sure what might be possible, our initial meeting and Client Brief Questionnaire help us understand how you live and the goals for your project.
We delight in working with clients who have a long-term interest in their project. Our architecture favours ageing gracefully over following the latest trends and there is nothing we love more than knowing the homes we have built together with our clients are being loved.
The Inbetween Studio
Inbetween Architecture was founded by John Liu in 2012. Steph Richardson joined the team in 2015. Working with a hands-on and collaborative approach, our varied interests and skill-sets draw out the best from design workshops and conversations with our clients. A mutual fascination with the simple pleasures of everyday life informs the 'lived in', non-pretentious architecture which has become a consistent theme of our work. John and Steph lead a small team - augmenting this team with like-minded specialist consultants when required. We delight in understanding the unique demands of each client and project, and translating that into built form.
The studio is situated in a residential shopping strip, at the heart of Mont Albert North. Situated opposite the bustling Matilda cafe, we thoroughly enjoy being immersed in this friendly and welcoming community. Our growing collection of cardboard models takes pride of place in our window, providing something of interest for those waiting for their coffee!
Meet John Liu
John Liu (B Arch. Hons. B PD Arch.) arrived in Australia from Taiwan at the age of 11 and made the eastern suburbs of Melbourne his home. As with many immigrant children, John brought with him a strong cultural heritage, which has melded over time with Australian sensibilities and way of life.
Living in Doncaster with his wife and two children, John understands the needs of families looking to create their ‘forever home’. He appreciates the dynamics of couples and families at various life stages, and how the ‘space in between the walls’ can genuinely improve our lives.
Of particular interest to John are the ‘threshold spaces’; the spaces that create a sense of arrival in a home. In many Asian cultures, these spaces are given far more importance than in traditional Australian architecture. What if the entry is more than just a place to kick off your shoes?
John draws his design inspiration from the smaller details of everyday life, the little things that bring delight.
Here’s a link to an interview of John on Broadsheet.
Meet Steph Richardson
Steph Richardson (M Arch. B PD Arch. BA.) grew up among the gum trees in the Dandenong Ranges and now lives with her young family in Blackburn North.
Initially completing an Arts degree, majoring in History and Music, Steph developed a passion for her architectural history subjects and upon graduation, immediately enrolled in an Architecture degree. This diverse background has given her an appreciation of various creative and architectural traditions.
For Steph the most rewarding challenge is ensuring the function of the home fits the family. Everything depends on how the architecture facilitates and improves the occupants' everyday lives. Her desire to get to know you and understand your needs is at the heart of every successful design.
Steph lives in a typical apricot-brick ‘60s house with an ‘80s 'back room' extension—giving her first-hand experience of these two archetypes of suburban Australian architecture. She can't wait for the opportunity to bring the ideas she has for her home, for now on the 'mental drawing board', into reality.





