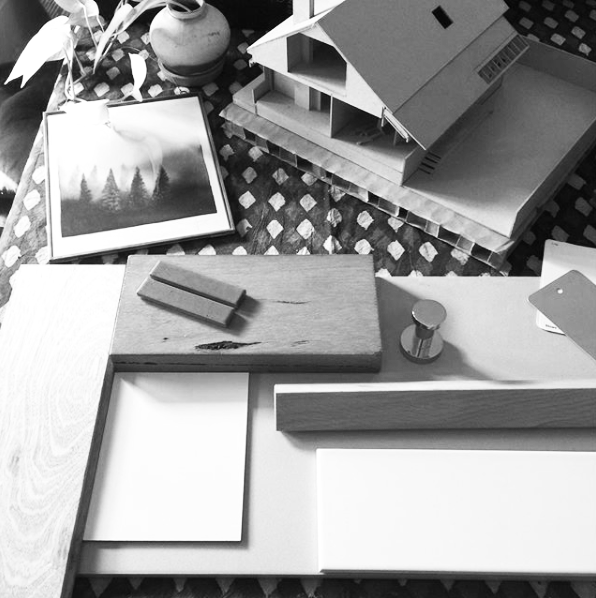inbetween architecture
Services
Don't know where to start?
taking the first step
Getting started is sometimes the hardest part. We know clients often consider (and reconsider!) their options for over a year before making first contact with us and sometimes by then, are quite overwhelmed. Many people are at a point where they want or need to do something: renovate, extend, or knock-down and re-build. Others know what they ultimately want but don't know how or if it can be achieved. In each case, it is difficult to make informed decisions when you do not know
if your home has the potential to meet your future needs AND
how much it may cost to realise it
Concept Design Service
getting the information you need
To arm our clients with the information they need to make an informed decision, we provide a standalone Concept Design Service. It delivers 2 important outcomes
a workable design concept, based on a synthesis of the site & project brief
an associated high-level cost estimate report.
It is also a good opportunity to get a feel for working with us and to see how our approach and design ethos works for you.
Concept Design Service typically includes
a site visit
client / project discovery questionnaire
identification of the drivers of the project
consideration of the brief
site analysis and investigation (including preliminary assessment of statutory and regulatory requirements)
presentation of design concepts / preliminary direction(s)
refinement of selected option based on your feedback
high-level cost estimate report
Full Architectural Services
where to from here?
Concept Design is the first step in the full scope of services available. It is clichéd but true, that each client, each brief and each site are unique. It follows that each project is unique and the scope of services must be tailored to suit. A typical project could involve the following stages:
SCHEMATIC DESIGN
Integration of adjustments from Concept Design following costing review
Development of unresolved aspects of the Concept Design
Investigation of statutory and regulatory requirements
Preliminary contact with Council (if required)
town planning*
Preparation of drawings and supporting documentation for Town Planning application
Management of application process and liaison with Council
*if required
design development
Coordination of consultant engagement and input
Development of interiors including palette, finishes, appliances, fixtures and joinery design
Investigation of building servicing systems such as heating and cooling
Consideration of landscape design
Review of cost estimate
documentation
Development of drawings and supporting documentation to obtain a building permit
Management of application process and liaison with Building Surveyor
contractor selection
Advise on contractor procurement method
Preparation of documents for calling of tenders
Manage tender / contractor negotiation process
Review and advise on tender(s) received
contract administration
Preparation and execution of building contract
Overseeing of construction process including:
periodic site inspections
management of contractor queries, progress claims and variation requests
monitoring and reporting of progress
administering completion, defects and finalisation of the contract








