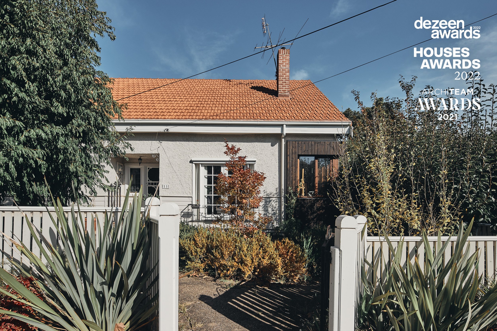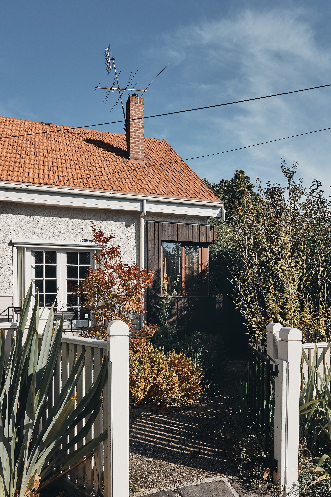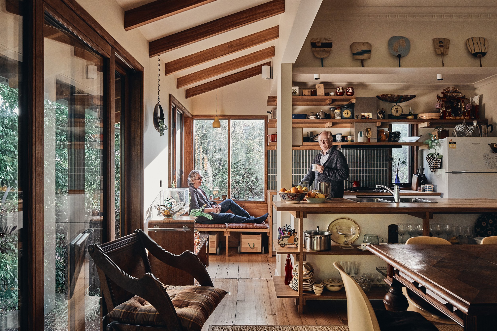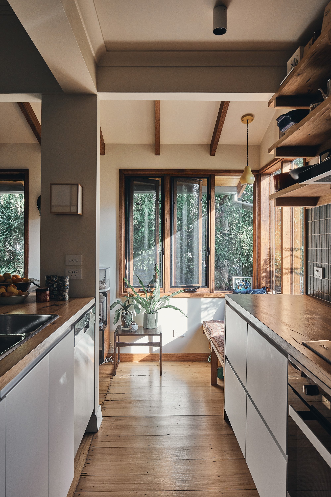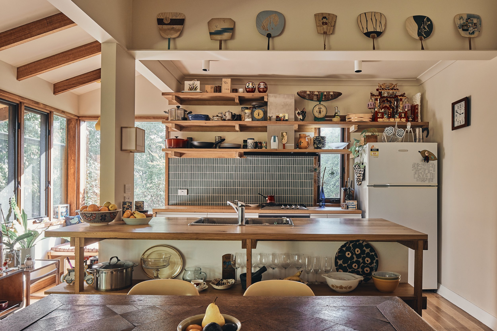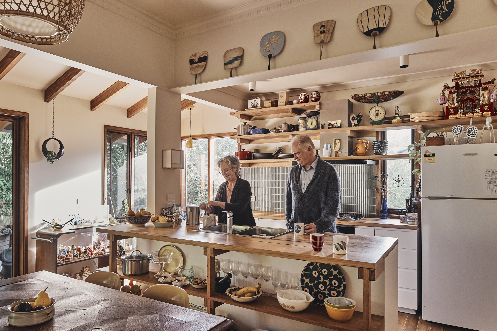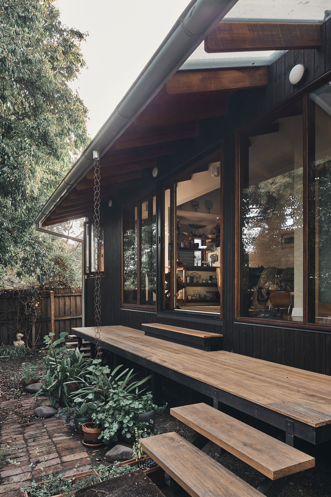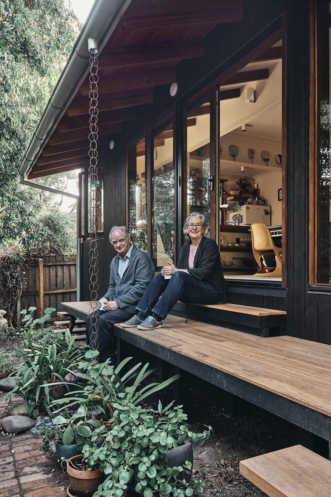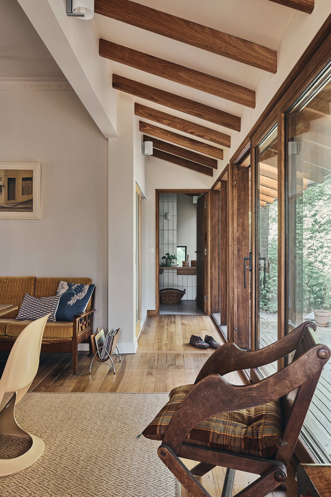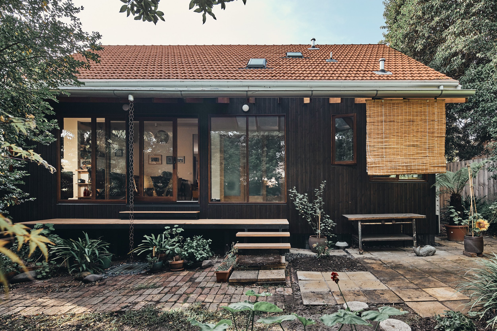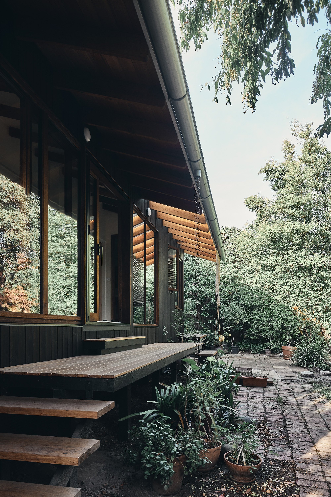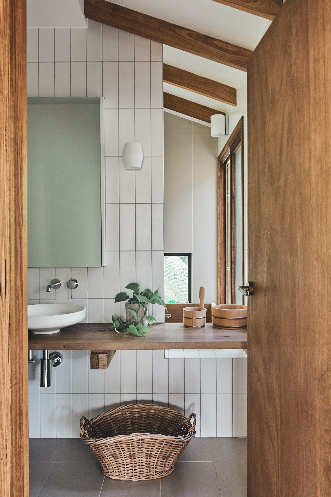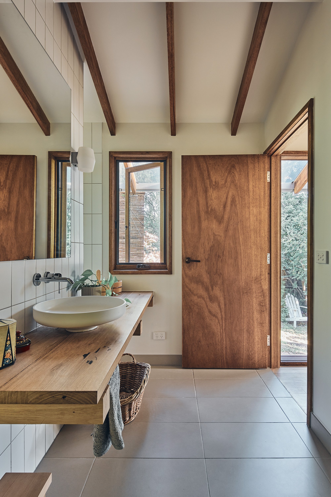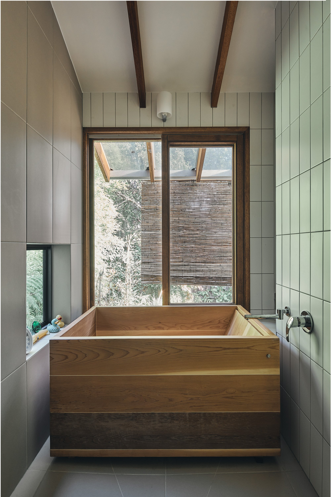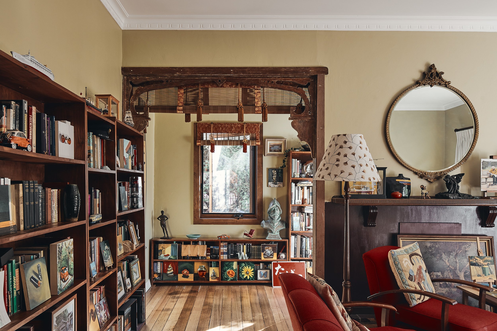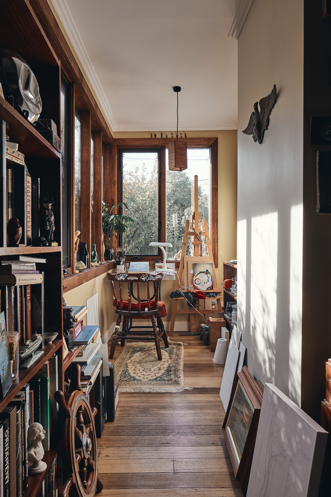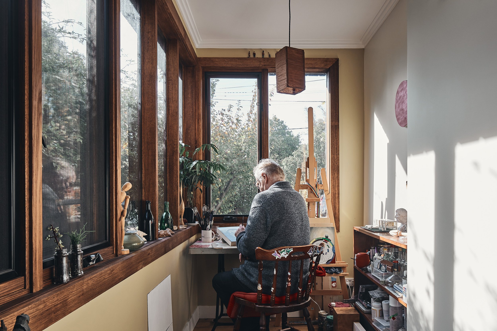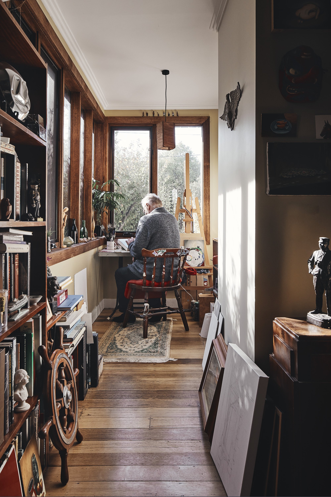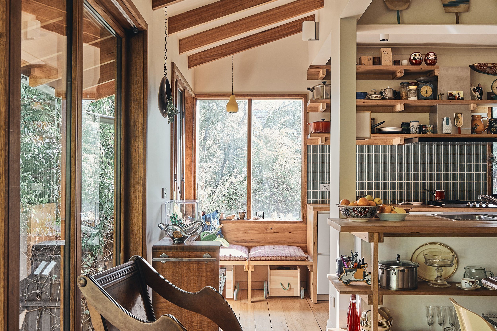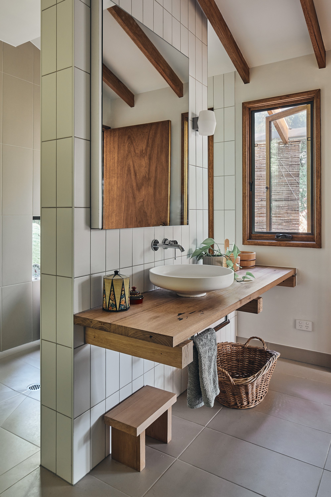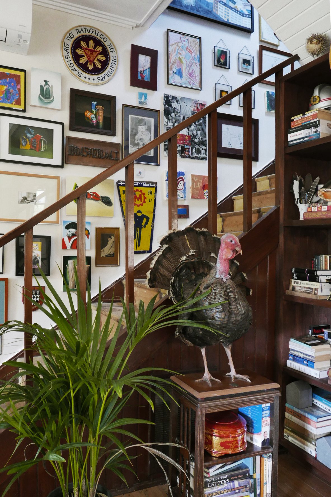PROJECT
Engawa House
Ivanhoe
Featured on The Design Files: A New Chapter For An Eclectic 100-Year-Old Cottage
Featured on Architecture AU: Perfectly pared back: Engawa House
Featured on CO-Architecture: Engawa House by Inbetween Architecture
Winner of 2021 ArchiTEAM Awards Residential Alterations & Additions up to $500K
Commendation for 2022 HOUSES AWARDS Sustainability and shortlisted for House Alteration & Addition under 200m2
Longlisted for 2022 Dezeen Awards Residential Rebirth Projects
The Challenge
working smarter (and harder)
The owners of this 100-year-old character cottage in the Melbourne suburb of Ivanhoe, a professional couple and their teenaged daughter, had the pressing need to update their kitchen, laundry and bathroom, and to improve opportunities for living and leisure space. Faced with some awkward planning from ad hoc adjustments over the years, the limited internal / external connection of the existing layout, and poor thermal performance typical of aged homes of this era, the renovation demanded a broader focus than refurbishment alone. Located at the front of a densified battle-axe subdivision, the project required an intricate and tailored approach.
On a modest site of less than 400m2 with a 6.5m rear setback covenant - both by-products of the earlier subdivision - the scope for extension was severely limited. It was integral to take a forensic approach toward re-organisation of the existing space. The desire for more leisure space and improved garden connection, for the most part within the existing footprint, demanded reconsidering what was already there; any addition to the house had to work hard and earn its keep.
What if …
collection allows for a sum greater than that of the individual parts
From the outset, the existing house exuded a comfortably eccentric aura. Looking at the street façade, the house’s previous renovations are evident in its charming assemblage of terracotta roof, brick chimney and part-weatherboard, part-stucco frontage. The new yet subtle additions are another chapter in the house’s evolution over time.
For the interior, the primary goal was to provide a backdrop for the clients’ collections to be on full display. The home is unapologetic, revelling in the pleasant messiness of living with things. The re-organisation of the rear part of the house saw the floor plan simplified by swapping the kitchen and dining areas, allowing flow through the centre of the house, the modest linking addition and out to the rear garden. Straddling the line between function and form, the kitchen’s natural ledges, nooks and integrated shelving create opportunities for display and breakdown the discrete definition between spaces with differing functions. The re-orientation intentionally blurs the edges of the kitchen, allowing it to borrow from, and importantly give to, the adjoining supporting spaces.
“In adopting a ‘chapter adding’ philosophy, Inbetween Architecture have enhanced the home and its character, only adding to its already rich history.”
/ amelia barnes - the design files /
A Love for Things
Rooms to fill up and flow out
As avid travellers and lovers of art and literature the owners have amassed a wide collection over the years. Inspired by this, the house was designed as a celebration of their love of ‘things’: the objects, mementos and artefacts that are part of their authentic, everyday life, all proudly on display. A subdued yet confident approach, favouring simplicity and honesty to materiality and form, ensured that each article, from their books, music, art, a Tanuki statue, to a taxidermy turkey, deserved an equal spectacle within their home.
A focus on nooks rather than rooms became a primary driver in navigating the small footprint, borrowing from one space to another to blur boundaries. Whilst certainly not open plan, spaces are defined by implied zones rather than walls or doors. This planning strategy affirmed the clients’ use of their home; as rooms that allow objects to fill up and flow out. Storage in the Engawa House is not about putting things away, but giving space for the things to sit proudly.
“Inbetween Architecture’s work at this house is like that of a good editor: their hand mightn’t always be obvious at first, but the difference in flow, experience and enjoyment is transformational.”
/ LINDA CHENG - ARCHITECTURE AU /
Along the Edge of the Engawa
spaciousness over space
In Japanese architecture, the engawa or ‘en’, meaning edge, is a transitional zone resembling a sunroom or porch, that runs around or along an interior space. The engawa allows flexibility, either opening-up or providing enclosure to the interior. This strategy is employed throughout the home but is most apparent at the rear, where the internal hallway (abutting the new cupboard-style laundry and providing access to the reconfigured bathroom) is mirrored externally with a narrow deck. The expressed timber rafters which continue out and support the verandah roof, visually link the spaces and in conjunction with the generous glazed doors and windows, help to obfuscate the rear wall and give a greater feeling of spaciousness to the modest interior. Traditionally a place to sit and observe the garden, the engawa frames a horizontal view and creates spatial reciprocity between the private rear garden and the interior.
At the smaller scale, the tactic of implied boundaries and deliberate composition (and obstruction) of sightlines and view, carries through in various ways along the length of the engawa. From the punctuated internal bathroom wall, allowing a glimpse of the cedar bath and fernery beyond, the subtle variation to light quality under the opaque and clear zones of verandah roofing, to the borrowed light to the enclosed WC, tucked behind the laundry and diffused through layers of translucent glazing, harnessing natural light without compromising privacy. This spatial augmentation, maintains a sense of spaciousness throughout otherwise modest spaces.
“Inbetween took the time to carefully listen to the result we sought from our renovation. They then surprised us with the innovative way they improved the flow and organisation of our house. It is a result that far exceeded our expectations.”
/ katrina & phil - owners /
Principled Prioritisation
Making do with less
The project was driven by the mindset to do only as much as was necessary, to improve the liveability of the 100-year-old house, rather than to demolish it. The additional area amounted to only 15m2, representing two small additions designed to unlock previously denied opprtunities. Everything else was a maximisation of spatial efficiency within the existing footprint.
Where work was required the project specified sustainably sourced products - such as timber for cladding, locally made windows and doors and the cedar bathtub - supported by a preference to prioritise improved performance over immediate aesthetic. The approach was practical and affordable, with the ultimate goal of improving the comfort and amenity of the home to extend its longevity into the next stage of its evolution.

