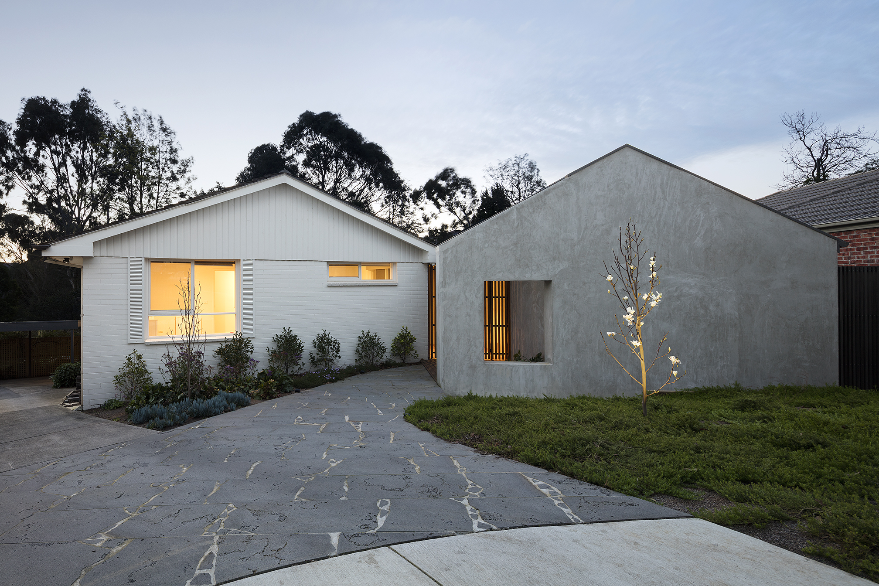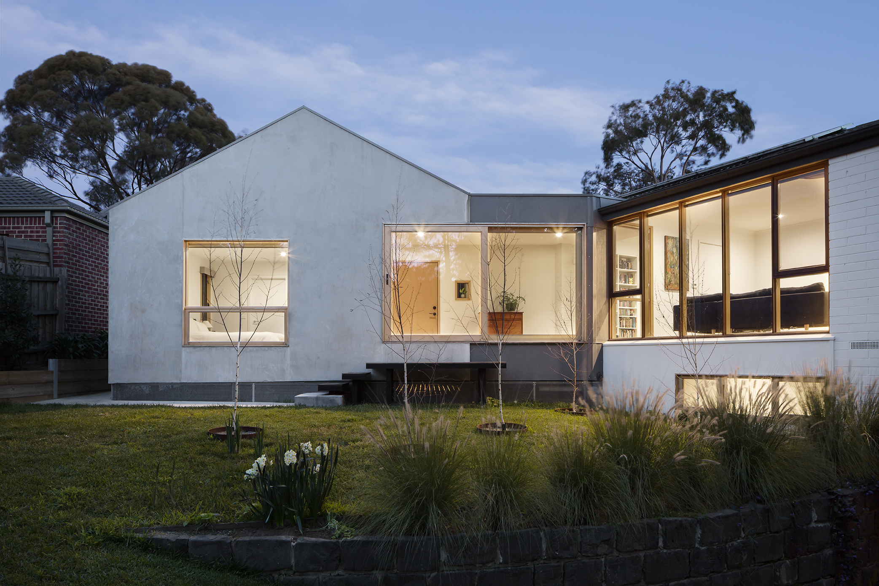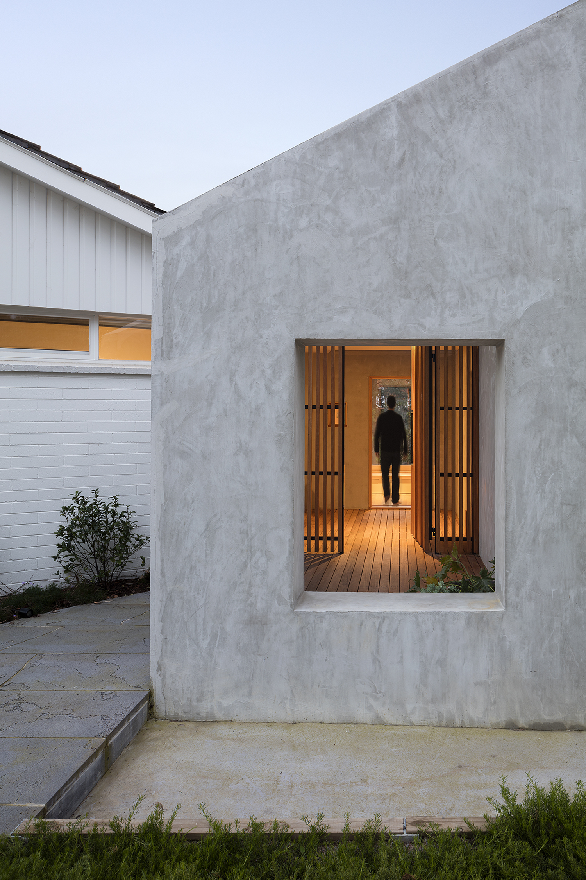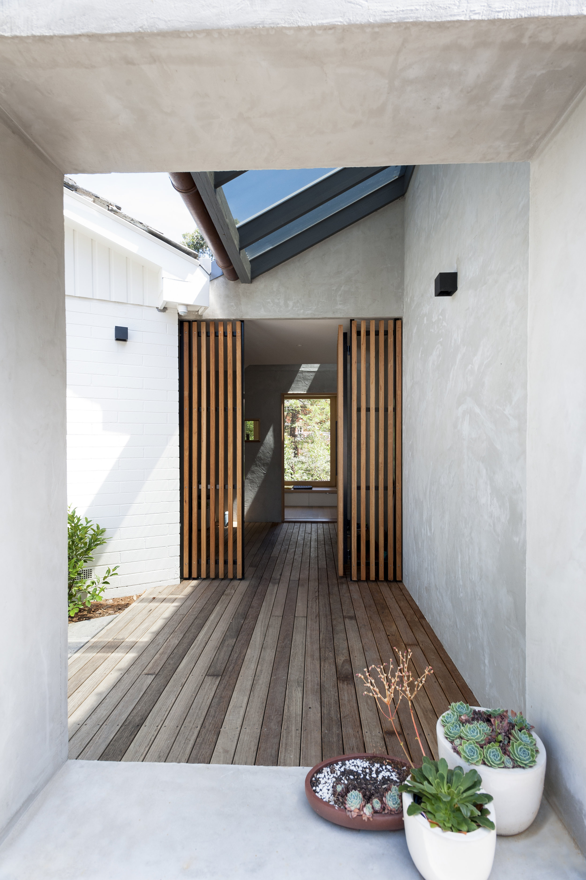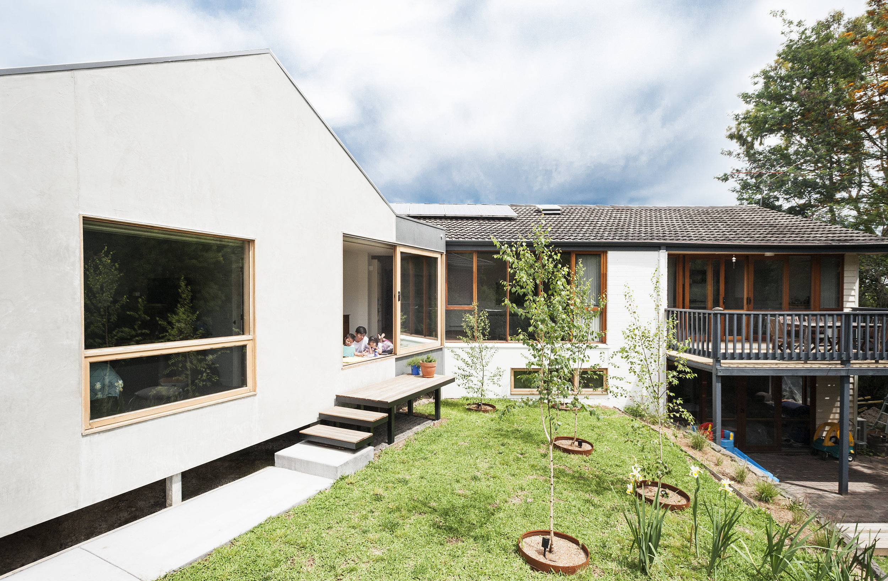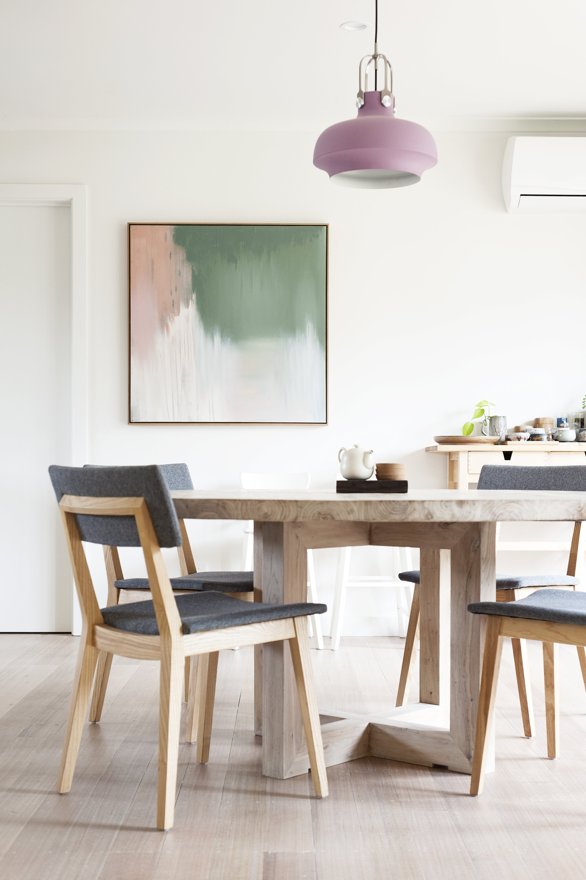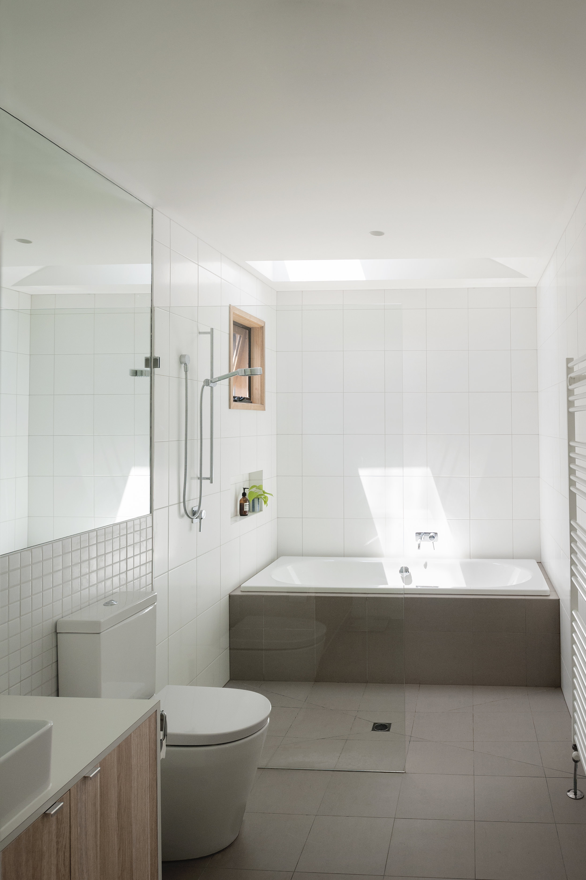PROJECTS
Inbetween House
doncaster
Featured in The Age Domain, Home Beautiful Magazine, Herald Sun & Makeover (Braun Publishing)
Project presented at New Architects Melbourne
The Challenge
more space, without losing the backyard
The brief for this existing 1970s brick-and-weatherboard home in Doncaster was very conventional: to add a new master-bedroom suite and also re-configure and refurbish the existing spaces; including the kitchen, dining room, living room, bathrooms and home office. The challenge was that a typical 'back-yard extension' on the wedge shaped block would involve sacrificing coveted north-facing backyard and would compromise the amenity of the existing home.
What if...
WE THOUGHT OUTSIDE THE SQUARE?
Adhering to the setback requirements of the building regulations and locating the extension 9 metres from the front boundary would mean losing the backyard and impacting on the amenity of the existing house. It became apparent the best design solution would be to challenge the stipulated setback and situate the new pavilion toward the front of the site.
This decision meant applying for special dispensation from Council, a process that can be tricky, but in this instance the Council agreed. Sometimes it’s worth thinking ‘outside the box’ and pushing a little harder to get a great result.
Old Meets New
JUNCTION OFFERS UNIQUE OPPORTUNITY
Between the two gabled forms of the existing house and the new bedroom pavilion, we were presented with the opportunity to create a unique point of entry. The new front door, preceded by a timber-screen gate, opens into an entry hallway with a vast view of the backyard. The entry hallway acts as a multi-functional, transitional space and provides the link between inside and outside and also between the old and the new. Rather than a utilitarian corridor, we took the opportunity to create something special.
A large sliding window opposite the entry door — giving views and direct access to the rear yard — combined with a long timber-topped bench seat, and integrated storage, blur the split-level access and provide comfortable separation between the master suite and the rest of the house.
"The entry hall has become such a usable, sun-drenched space, where the children play and draw, and an afternoon coffee can be enjoyed in the winter sun."
/ JOHN LIU | ARCHITECT AND OWNER /
A family home.
At its heart, that's what it's all about
The reconfiguration of spaces provides access to natural light, opening up the living areas to the secluded backyard. Relocating the internal stairs to outside the footprint of the old home freed up more internal space, while also providing more suitable separation between the living spaces upstairs and the studio on the lower-ground floor; the Inbetween Architecture office.
As John’s home and our office, this project was very personal, but in many ways it was just like our other projects — a brief for a young family, with many competing requirements. The result is a house designed to last a lifetime, to grow with John and his family, and most of all a house designed to feel like a home.

